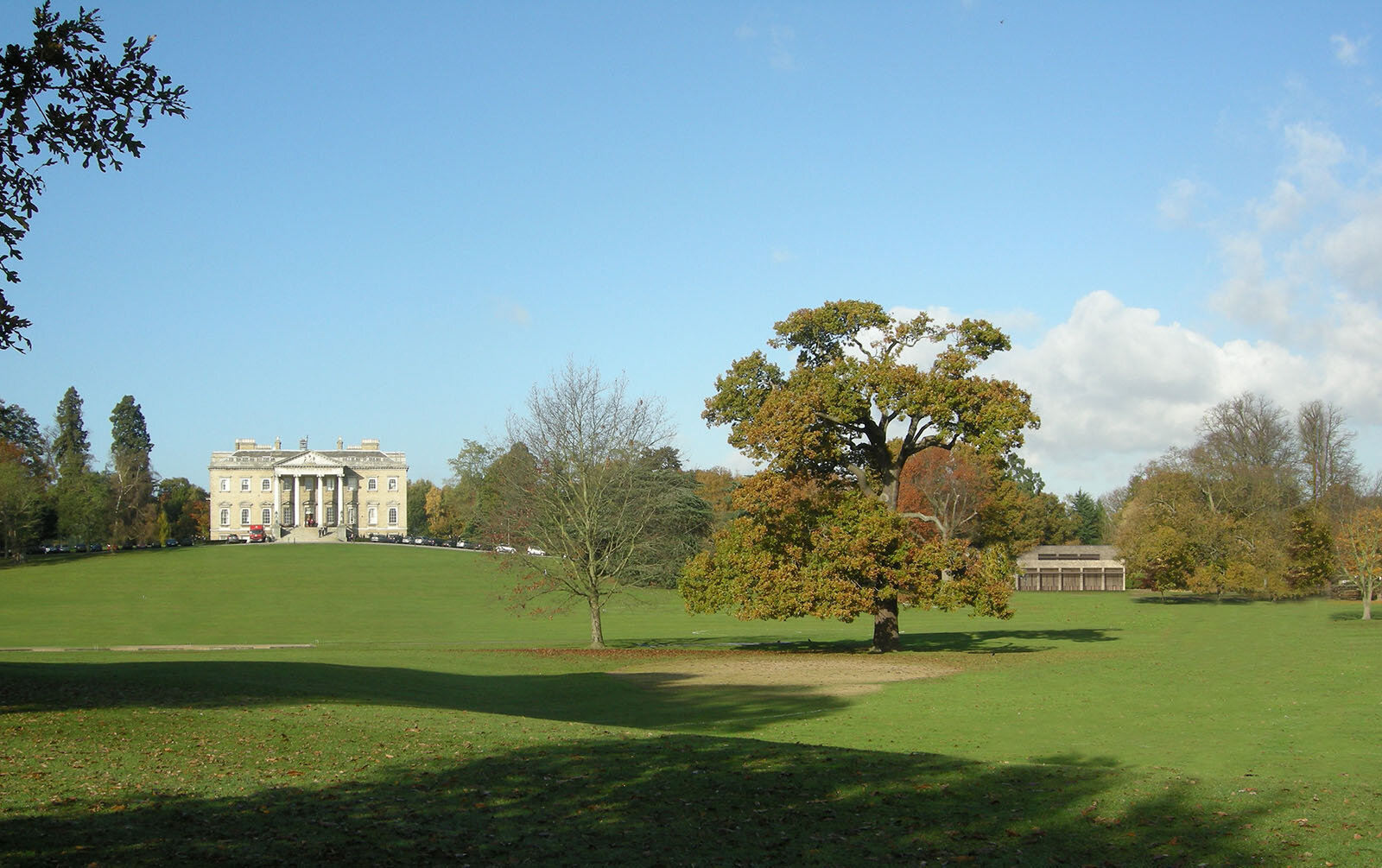Science & Technology Faculty
The new faculty building is the first phase to be constructed of our comprehensive long term masterplan for Claremont Fan Court School. It comprises major extension and refurbishment of the existing science building, a new building workshop and refurbishment of a historic building, all linked together to provide labs, classrooms and workshops for a new unified faculty.
This initial phase of the masterplan also includes a new free-standing entrance gateway/shelter to the school, highway improvements, improved parking and drop-off, new accessible pedestrian routes and way-finding views down the steep hillside, repair of the adjacent historic ha-ha and major landscape improvements.
“We are very pleased to achieve a successful outcome...the architects listened carefully to our requirements & supported us throughout with initiative, innovation and reassurance.”
- Jane Jenkins - School Bursar
CLIENT
Claremont Fan Court Foundation
COST
£5m
STATUS
Planning consent granted 2014
PUBLISHED
Building Design
Architects' Journal
Independent Education Today
Building 4 Education
Architizer
TEAM
Benedetti Architects
McDowell+Benedetti (to July 2016)
Michael Hadi Associates
Max Fordhams
Churchman Landscape Architects
GVA
Drury McPherson Partnership
Calford Seaden
Stilwell Partnership
John Penton MBE
Waterman EED








